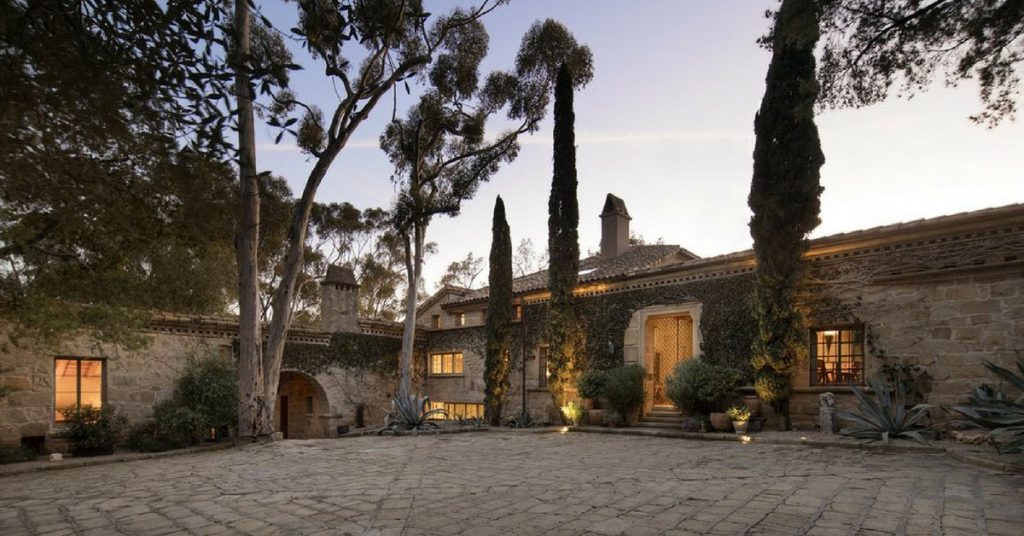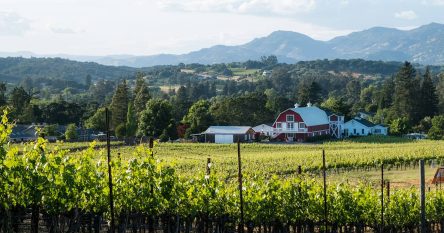I was very fortunate to be invited to preview Ellen DeGeneres and Portia De Rossi’s villa in Santa Barbara before it hit the market this week. Sotheby’s International Realty Listing agent, Suzanne Perkins and her colleague, Bill Fandel, invited 10 of the top Brokers in the Sotheby’s network for a private tour on a glorious day two weeks ago. This romantic estate is exquisite in every respect as are the interiors – all chosen by Ellen herself. The villa hit the market this week for $45m. Thank you for the special treat Suzanne & Bill!
Located in the Santa Barbara hills, in the neighboring town of Montecito, this elegant stone villa is perched on a crest with views of the ocean, harbor, and mountains from almost every vantage point. The secluded estate was designed and built in the 1930s by celebrated architect Wallace Frost, and its classical style is still intact.
Frost created the two-story, 10,500-square-foot residence after living in Italy, emulating the classical style of 17th-century Italian villas. Impeccable attention was paid to every detail: a classic barrel-tiled roof, terra-cotta surfaces, wide wood flooring planks, rustic exposed ceiling beams, 18th-century Italian tiles, vintage light fixtures, and sturdy walls of locally quarried stone.
DeGeneres and wife Portia De Rossi have bought and flipped several high-priced homes in Southern California. They purchased the Montecito property in 2013 and bought two adjacent properties to make it a nearly 17-acre estate. The house is featured in DeGeneres’ 2015 book “Home” and is known as “The Villa.”
The couple’s stunning Santa Barbara Tuscan style estate has six bedrooms, six baths, nine fireplaces, a media room, multiple libraries, a regal living room, a formal dining room, an inviting kitchen with marble-wrapped surfaces and stainless-steel appliances, relaxing stone terraces, and exquisite landscaping. Windows and glass doors fill the interior with lovely natural light.
The estate’s 16.88 acres – secured by 18th-century Spanish gates – are approached by a meandering quarter-mile private drive, strewn with olive and eucalyptus trees, charming fountains, colorful gardens, and eye-catching statuary and sculpture. An alfresco dining area is shaded by the winding, twisting branches of mature trees. An antique Italian column near the Roman-style pool creates a dramatic silhouette, most notably at sunset.
DeGeneres and De Rossi spared no expense in modernizing the historic property for a relaxed California lifestyle. Recent additions include a lap swimming pool, tennis court, and the spacious, modern entertainment pavilion known as Jordan Hall.
DeGeneres said that “the house truly feels like it was built out of the landscape, rather than plopped on a plot. It feels ancient, like it’s been there forever. Like that hill was never without the house. This is a home that honors nature, and I love that.”
If you’re interested in learning more about this Santa Barbara Tuscan style estate, call or email me at (707) 738 4820, [email protected], and I will take your on a tour with Sotheby’s rock star agent Suzanne Perkins. I look forward to hearing from you.




